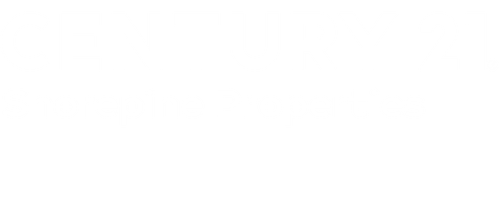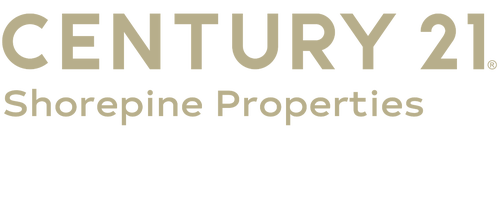


5755 Barefoot Lane Pacific City, OR 97135
-
OPENSun, Nov 211:00 am - 2:00 pm
Description
25-2350
$4,820(2025)
3,049 SQFT
Single-Family Home
1999
Traditional
Tillamook County
Listed By
Lincoln County MLS
Last checked Nov 1 2025 at 7:21 PM GMT+0000
- Vaulted Ceiling(s)
- Water Heater
- Shorepine Village
- Irregular Lot
- Fireplace: Gas
- Foundation: Concrete Perimeter
- Electric Wall/Zone
- No
- Dues: $278/Monthly
- Carpet
- Other
- Roof: Composition
- Roof: Shingle
- Sewer: True
- Attached
- Two
Estimated Monthly Mortgage Payment
*Based on Fixed Interest Rate withe a 30 year term, principal and interest only





Discover coastal living at its best in this unique townhome located in the sought-after Shorepine Village community. Perfectly situated near the dune ramp for easy access to miles of pristine beach, and just a short stroll to local restaurants, shops, and amenities.
The bright and inviting main level features an open-concept layout with a cozy gas fireplace and large windows that fill the space with natural light. The kitchen and dining area flow seamlessly for easy entertaining, and a convenient half bath completes the main floor.
Upstairs, you'll find two comfortable bedrooms and a full bath—ideal for family, guests, or a weekend retreat. The bright and inviting main level features an open-concept
Step outside to your own private backyard oasis featuring a newer deck, relaxing hot tub, and a handy garden shed for extra storage. Recent updates include a new roof and gutters, giving you peace of mind for years to come.
Whether you're looking for a full-time home, vacation getaway, or investment property, this Shorepine Village gem offers the perfect blend of comfort, convenience, and coastal charm.